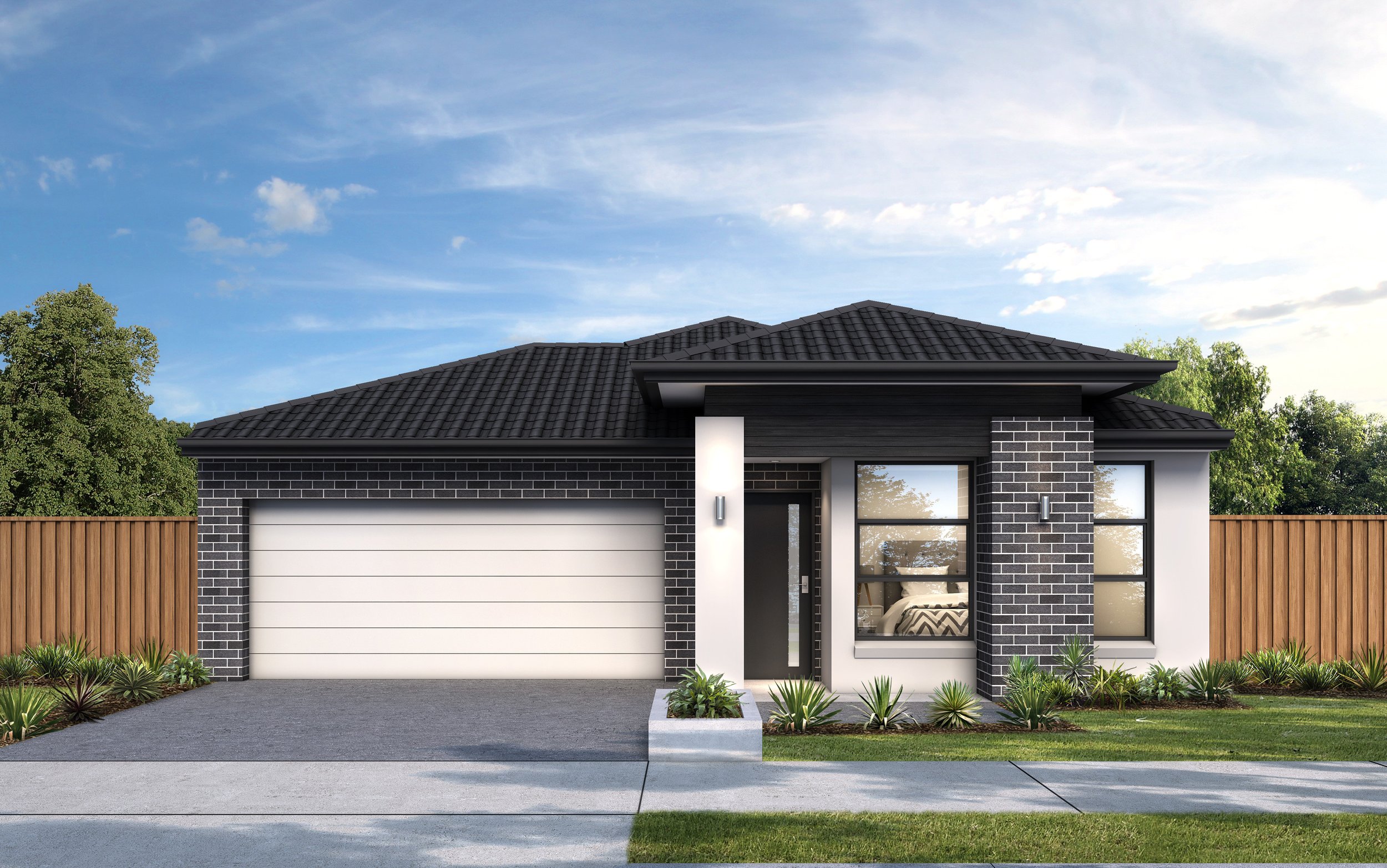
KNOCKDOWN & REBUILD
LOVE YOUR LOCATION BUT NOT YOUR HOME?
Do you love your block's location yet wish to remodel your home? Although renovation is an option, it may be costly, disruptive, and difficult.
If you love your neighbourhood but your current home no longer meets your needs, knocking down and rebuilding lets you stay in a familiar area while enjoying a brand-new space. Building a new home allows you to design every aspect to suit your lifestyle and preferences, from layout and size to finishes and features.
Choosing to knock down and rebuild can transform your living experience while providing a fresh start in a beloved location.
WANT TO FIND OUT MORE ABOUT KNOCKDOWN & REBUILD? GET IN TOUCH NOW.
THE COMPLETE PROCESS WITH ADDISON HOMES.
The knockdown & Rebuild team at Addison Homes will help you through the entire process—every step of the way.
We guide you through the entire Knock-down process.
We carefully assess your block of land and discuss all its possibilities with you
We organise approvals and permits for your new home ( excluding town planning )
We work with you to understand how you want to live and how to pick your ideal dream home.
We guarantee your construction time frame. inclusive of your personal variations.
We provide easy-to-understand quotes.
OUR PRE-SITE PROCESS
STEP THREE :
We will send all the documents to our colour consultants to book in your colour consultation. The colour consultation will generally be within 4 weeks from this point. You have an allowed 3 hours to complete the colour consultation.
Once the colour consultation Is complete, we will then send the colour selection paperwork to the drafting team to amend and update the plans. Please allow 1 week for the plans to be update
STEP SIX :
Once all of the above steps are completed – all plans and relevant information will be sent to the registered building surveyor to assess and issue the building permit. Providing no additional information is requested, they will issue the Building Permit within 2 weeks. Once the building permit has been issued, the builder will email you the building permit along with the following documents:
- Stamped approved plans
- Certificate of currency
- Home owner warranty insurance
- Commencement notification letter
- OH&S construction information
STEP ONE :
We schedule a one on one appointment with our marketing specialist who will give you a complete rundown of our inclusions and process. First appointment will be a general discussion about your Land, wish list, ideas, concepts and budget.
Once we have gone through all this we will prepare a preliminary quotation with you. This should only take a short amount of time as we have already explained our inclusions and differences. Ultimately, we are here to educate you about building a new home, we are with you from this initial consultation to the handover of your home. Design and quotation changes after this stage will incur an additional administration fee of $1000.
STEP FOUR :
From here we will issue a Draft HIA contract for you to review. We will need you to confirm all the details are correct and matching your Land Contract or Title. Once we receive the confirmation email, we will. issue you the HIA Building contract via DocuSign to be signed. There are 4 parties who generally need to sign:
1 – You the customer.
2 – Builder or builders representative
3 – Builders office admin
4 – Addison Homes as the Witness for all parties involved.
STEP TWO :
Once you have reviewed your quotation we will require an Initial deposit of $5,000 to begin the journey. This amount is non-refundable past this point. This will allow us to prepare all the relevant paperwork and Documentation to send to our Draftsperson who will begin your concept plans and will lock your price for 12 months from the initial deposit date.
STEP FIVE :
Once all the pre-site documents are received we will send everything to the Architectural drafting team to begin preparing the full working drawings. These will include all finalizing elevations, electrical plans, engineering, colour selection items and site information including levels. These plans will be the final version which will be used to construct your home so its very important that you check them carefully before final approval.
